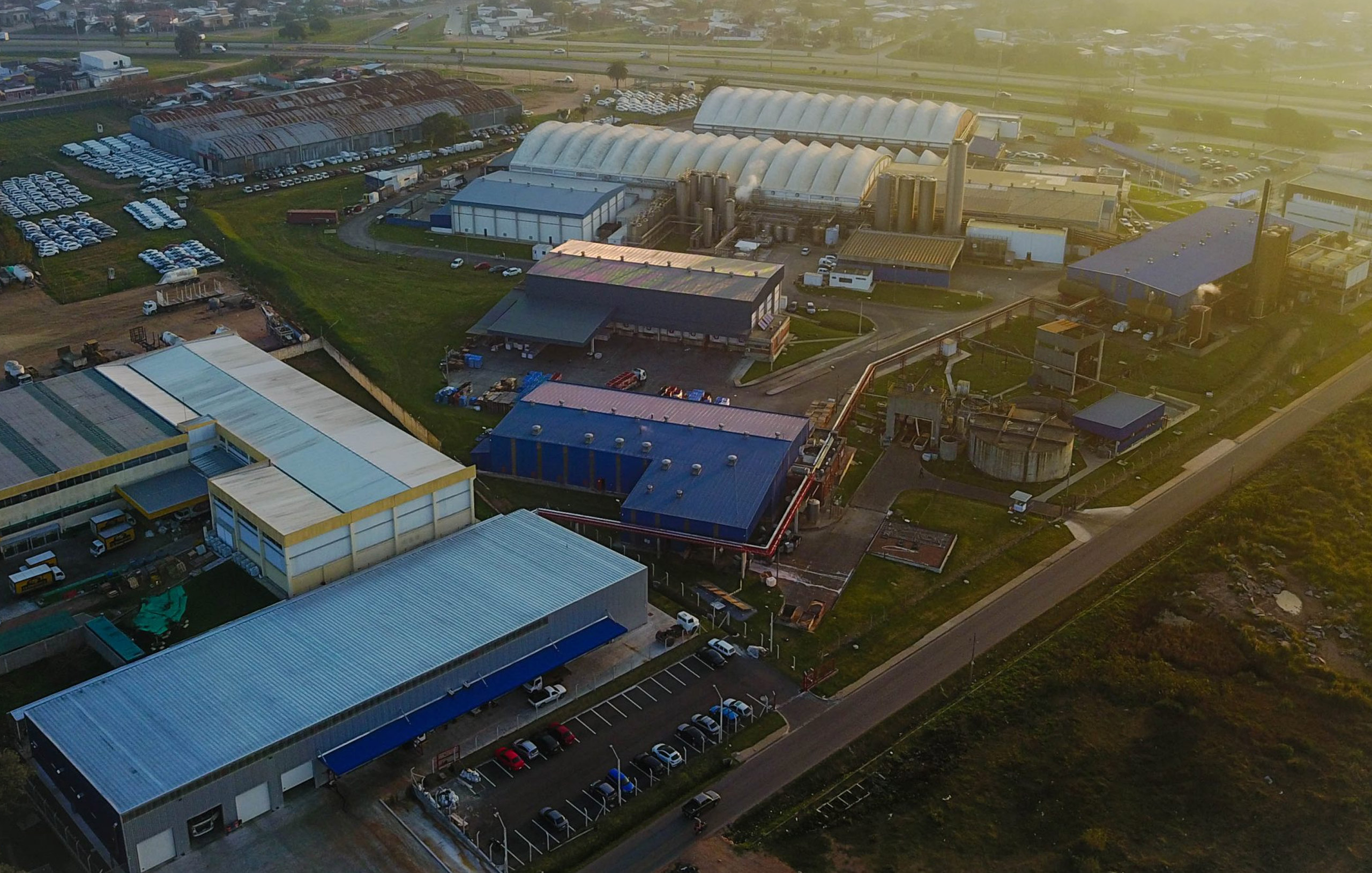The building arises from the need to concentrate the facilities dedicated to the maintenance of the company’s machinery that were distributed in different sectors of the industrial plant. At the same time, there was a need to drastically decrease the area for these activities. The area used so far was 6900 m2 and the new building should cover 3200 m2 maximum.
The chosen site was located on one of the fronts of the industrial park of the company, which had evolved in a very haphazard way and had a messy image to the public road.
The solution was to develop a building with a sober and elegant facade incorporating the institutional image of the company to bring order and unity to the northern facade of the industrial park. To lower the useful area dedicated to maintenance, it was necessary to thoroughly study the functioning of the workshop and work with operators to find ways to optimize the use of space. The result: savings equivalent to 45% of area and a new building that qualified public space and improved the quality of the work environment in the company.
Project's name: Central Workshop
Category: Edificio industrialIndustrial building
Country: Montevideo, Uruguay.Montevideo, Uruguay.
Creation date: 20162016
Status: ConstruidoBuilt
Size: 3200 m23200 m2
Client: ConaproleConaprole
Collaborators:
Team: Arq. Enrique Sayagués & Arq. Adriana Borsani Enrique Sayagués & Adriana Borsani










