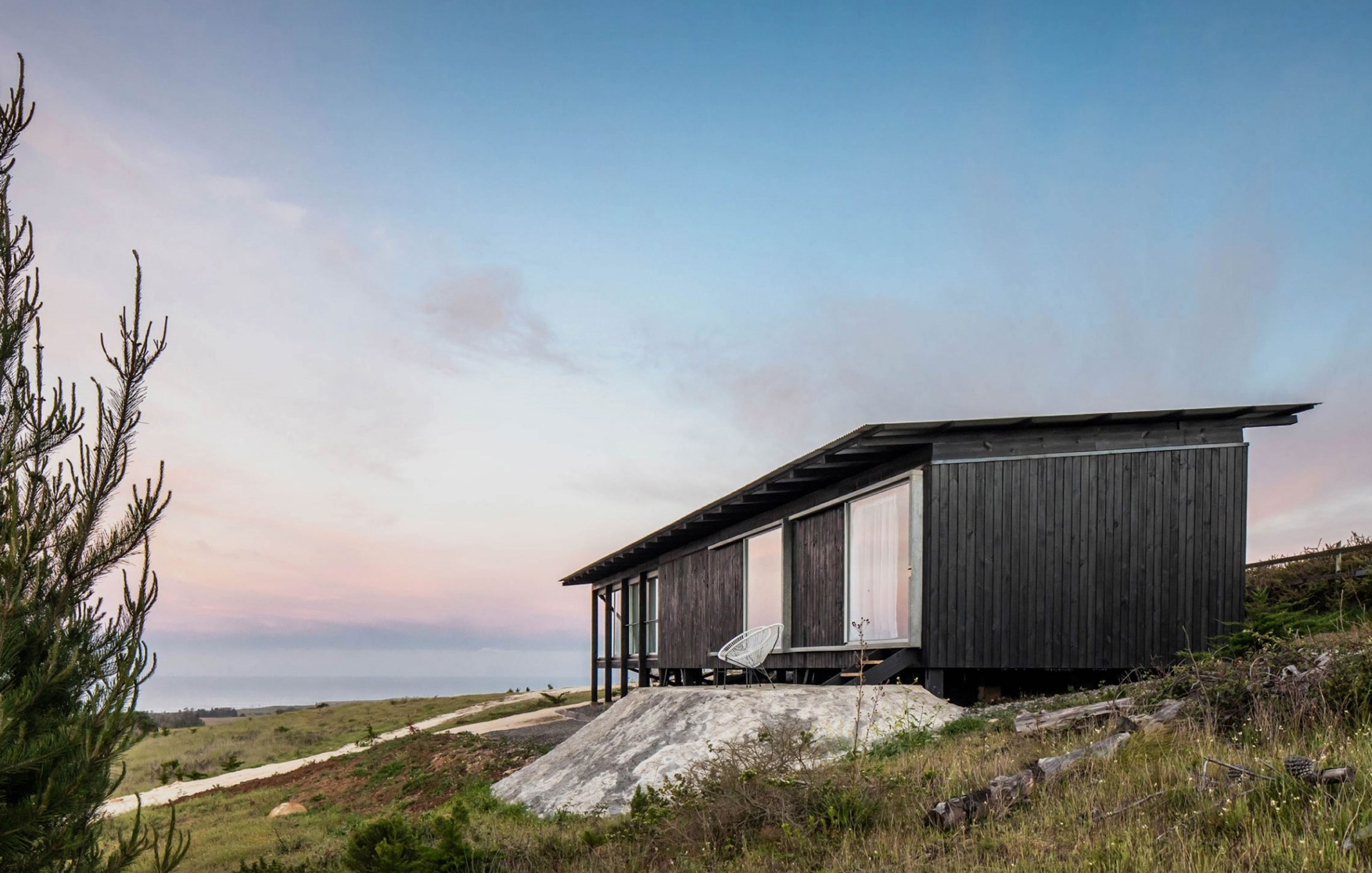The site chosen for this home sits on top of a set of hills that look at the sea of Punta de Lobos. The landscape is dominated by extensive green fields with the Pacific Ocean as a backdrop.
The house was to be located on a site with a north-south orientation. The challenge, therefore, was to design a house that would exploit to the maximum the wonderful views that the site offered towards Cahuil, located to the south and at the same time take advantage of all the sun that received the opposite face facing north.
For this, it was decided to build a large 114 m2 covered platform with an elongated floor plan that allowed all the spaces in the house to have two facades, one facing the sun from the north and the other facing the views from the south. This layout, together with the design of windows that allow 100% opening, make it possible for nature to invade the interior of the house, allowing inhabitants to participate in the beauty of the place through a construction dedicated to celebrating nature.
The site chosen for this home sits on top of a set of hills that look at the sea of Punta de Lobos. The landscape is dominated by extensive green fields with the Pacific Ocean as a backdrop.
The house was to be located on a site with a north-south orientation. The challenge, therefore, was to design a house that would exploit to the maximum the wonderful views that the site offered towards Cahuil, located to the south and at the same time take advantage of all the sun that received the opposite face facing north.
For this, it was decided to build a large 114 m2 covered platform with an elongated floor plan that allowed all the spaces in the house to have two facades, one facing the sun from the north and the other facing the views from the south. This layout, together with the design of windows that allow 100% opening, make it possible for nature to invade the interior of the house, allowing inhabitants to participate in the beauty of the place through a construction dedicated to celebrating nature.
Project's name: Las Moras House
Category: Casa, vivienda, madera House, dwelling, wood
Country: Punta de Lobos, Región de O’Higgins, ChilePunta de Lobos, Región de O’Higgins, Chile
Creation date: 2017 - 20182017 - 2018
Status: ConstruidoBuilt
Size:
Client: PrivadoPrivate
Collaborators:
Team: Arq. Enrique SayaguésEnrique Sayagués

