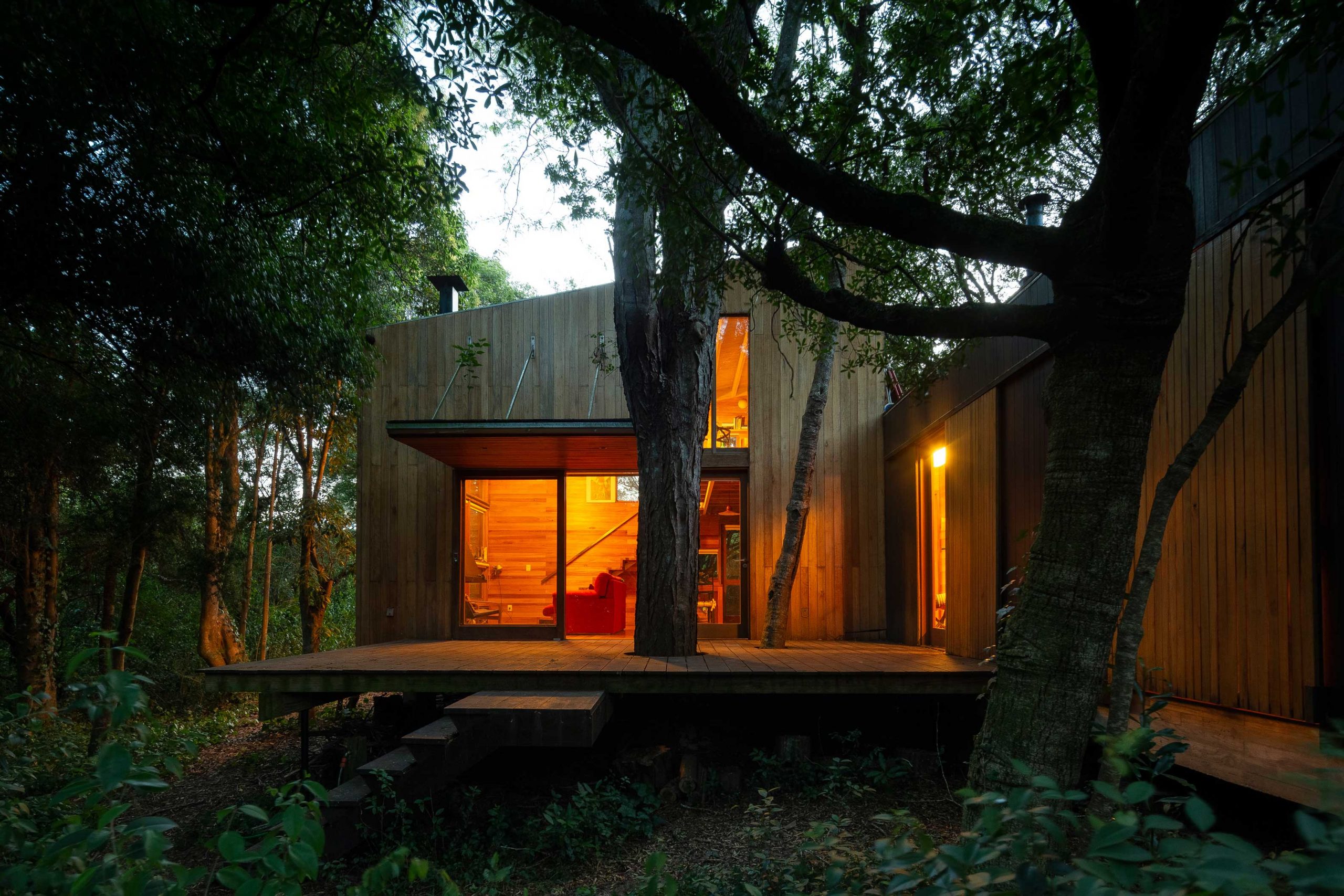The house is located on a site next to the Lussich Arboretum, one of the artificial tree reserves with the greatest diversity of imported species in the world, in an area that favors the growth of native and exotic forests.
These characteristics were what led our clients, a nature-loving couple, to buy a 3,200 m2 site of very dense forest to build a rest house. The premise was built without altering the existing forest, a cabin that allowed them to contemplate nature and the same time participate in it.
The challenge was to accommodate a 105 m2 house in a tree-populated area, avoiding logging and maintaining the original characteristics of the land at the same time.
The site was studied, all existing trees were replanted and it was concluded that the most appropriate response was a house on two levels to reduce the floor ground area and build it in a prefabricated way, to lower the impact of the work on the property. The result was a very compact house that incorporates trees into the exterior spaces of the house, with a double height window that transforms into a large living picture of the forest.
Project's name: House in Punta Ballena
Category: Casa, vivienda, madera House, dwelling, wood
Country: Punta Ballena, UruguayPunta Ballena, Uruguay
Creation date: 20112011
Status: ConstruidoBuilt
Size: 300 m2 construídos300 m2 built
Client: PrivadoPrivate
Collaborators:
Team: WOO arquitectos & Arq. Enrique SayaguésWOO architects & Enrique Sayagues

